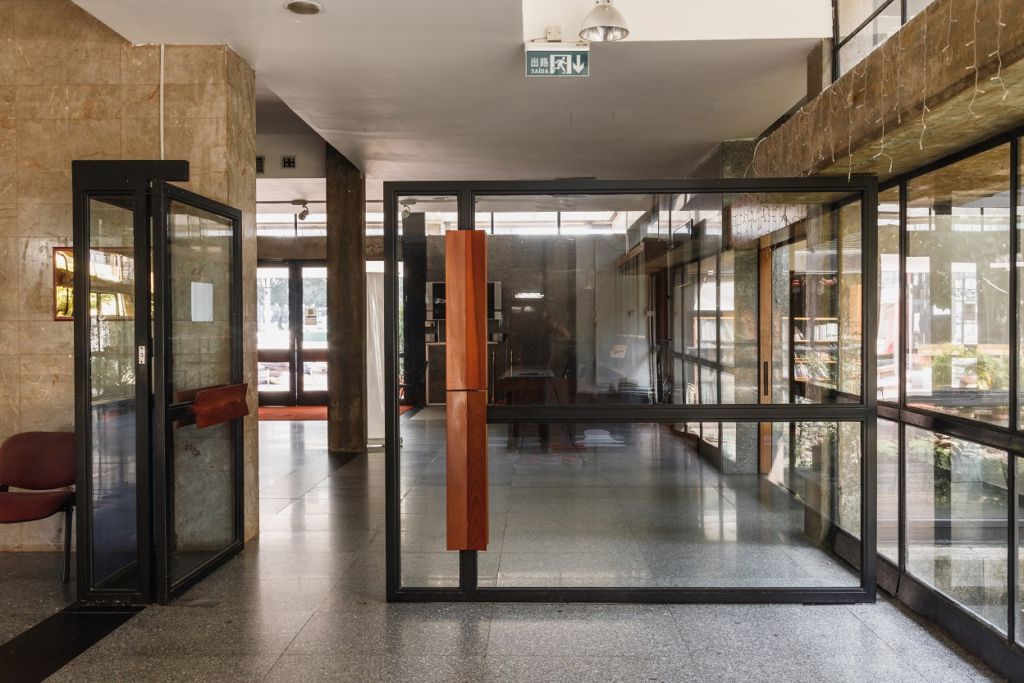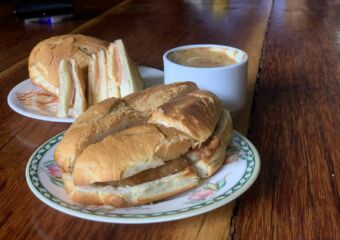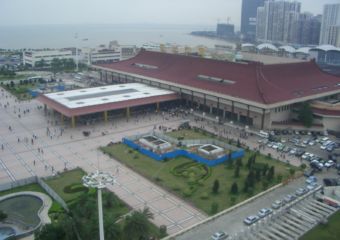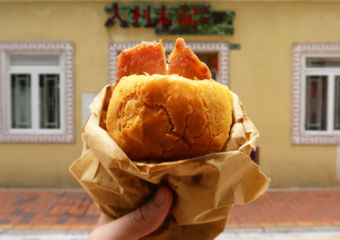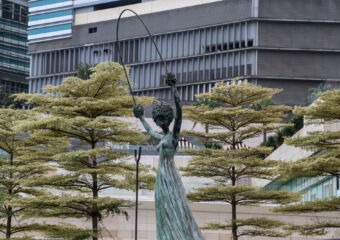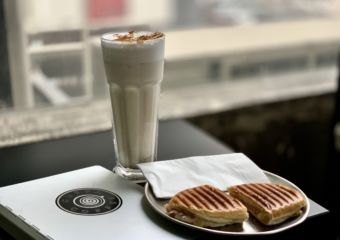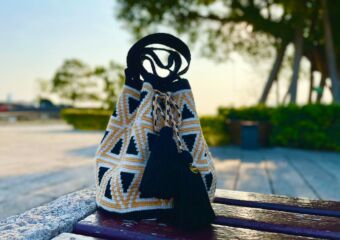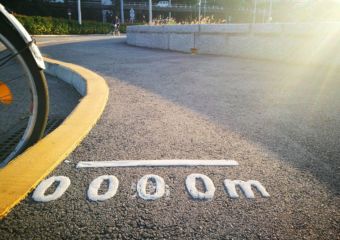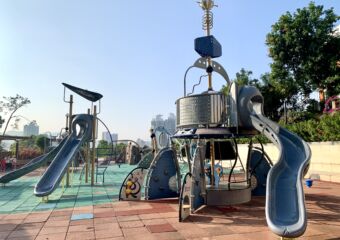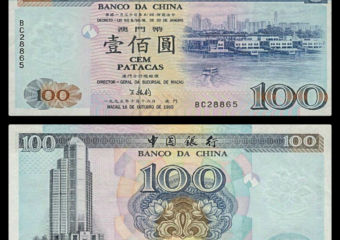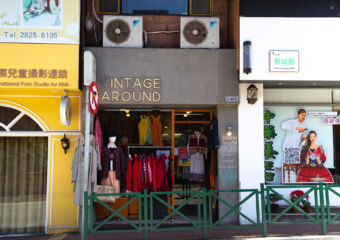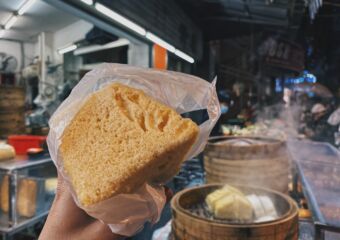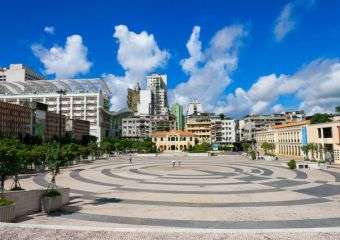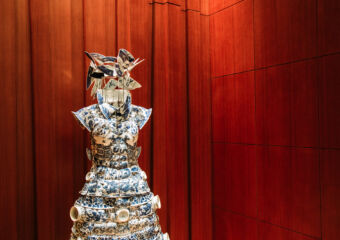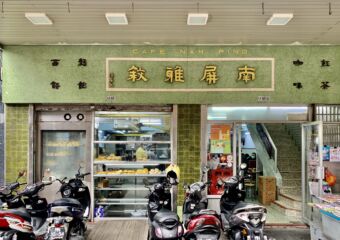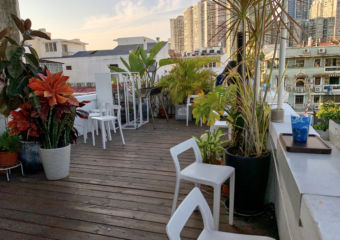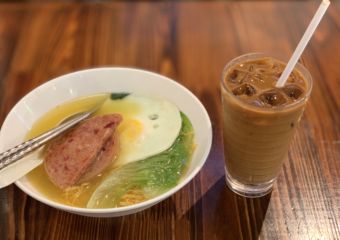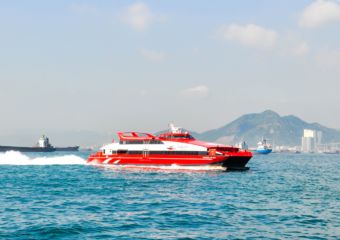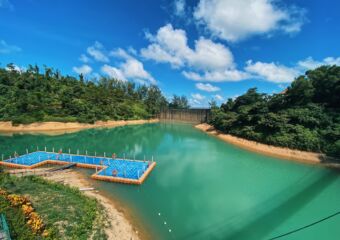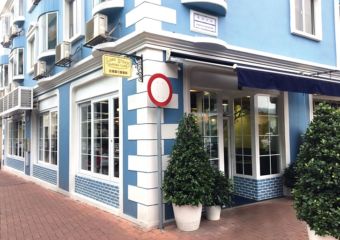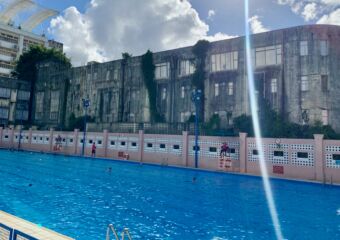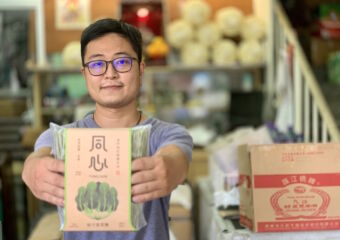This is the first of hopefully a regular series of articles about architecture and design in Macau. This series will cover prestigious local professionals and challenge them to reference something of their authorship and of their choice – whether it be a project, work, an art piece, or anything they feel that contributes to Macau and its professional’s prestige, modernization – or just something that deserves greater emphasis and exposure.
Who better to inaugurate this article than one of the best and most renowned architects of the territory, Rui Leão, who was recently recognized together with the architect Carlota Bruni with the AAM Award of Excellence for the project of the Public Housing Complex of Fai Chi Kei. The project shows his ability to transform a work that Macau does not usually link to design.
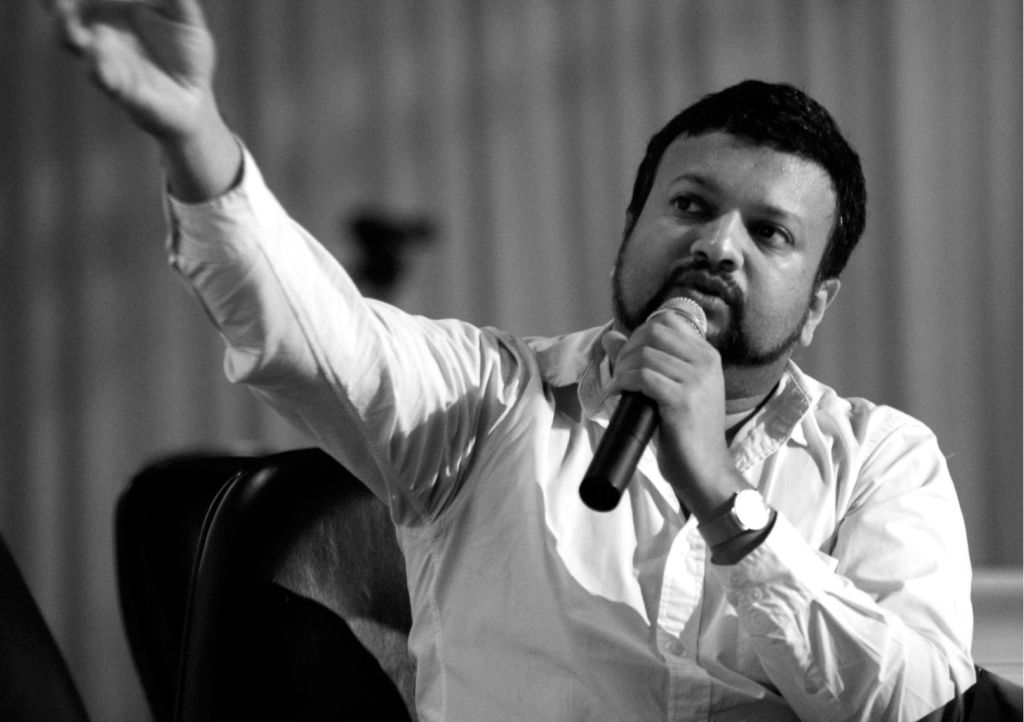
Among other awards, Rui Leão and Carlota Bruni also won the 2012 Jury Commendation for Innovation in the 2012 UNESCO Asia-Pacific Heritage Awards for Cultural Heritage Conservation for the reading room of the Portuguese School of Macau (*), which according to the UN Organization “has provided an understated contemporary addition to this aesthetically noteworthy 1963 modernist complex,” demonstrating “an elegant approach to extending the school’s useable space in a highly dense urban context that faces redevelopment pressure” and contributing “an additional layer of architectural significance to a modern heritage landmark” enhancing “the continued functionality of this icon of the Macanese Portuguese community”; this award serves as an introduction to the main theme of today’s article suggested by Rui Leão, the Windscreen Door of the Portuguese School of Macau main corridor.
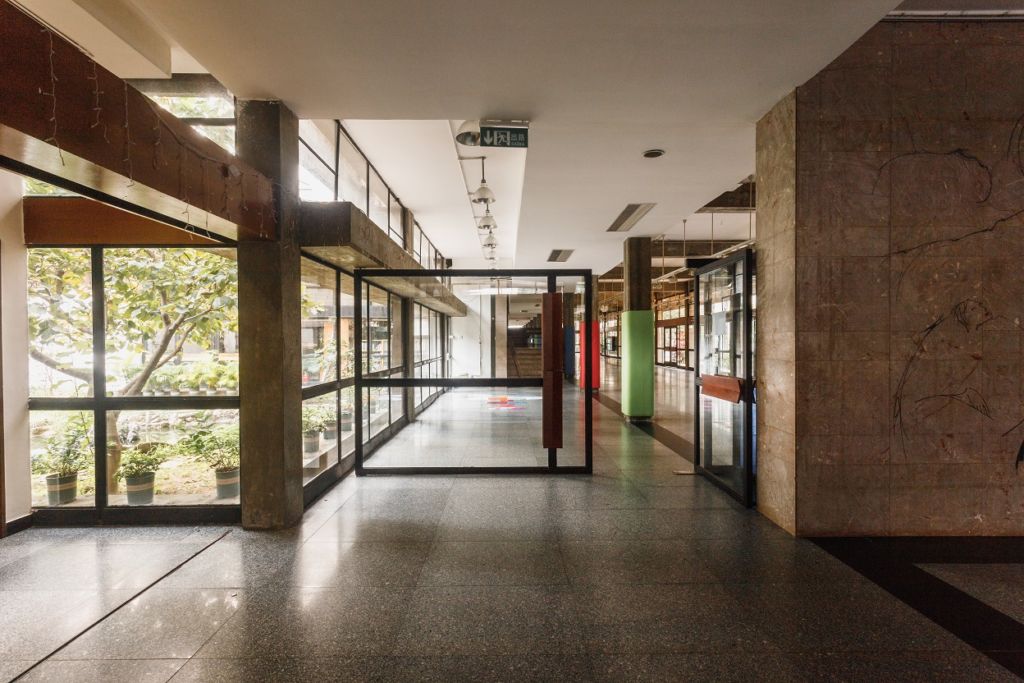
The Windscreen Door
“When the school contacted me they informed me that they wished to create a separation between the main entrance lobby, the internal areas and school courtyard, but they wanted to do so in a way that wouldn’t completely block or constrain the passage. This was one of our challenges,” Rui comments.
Another challenge was to be consistent and true to the school’s design concept. Rui says he was able to “perfectly combine the modernity of the building with oriental features, blending it easily with its location in the center of Macau.”
The school is a building that more than once was referenced and proposed to hold a heritage classification. It is one of the most qualified examples of International Modernist Architecture in Macau.
“It is important that the interventions that are made in the Portuguese School of Macau understand and respect its design and history,” says Rui.
“Some of the door elements are the continuity of the elements that can be found in the school. The wood that we used in the handles and even the handles details can be found in the initial project specifications in other handles and doors. The frames details, color and material are also the same as the ones used in the existing window, the main door pivoted solution, its transparency, design as well as its large size allows, when open, to be almost not noticed giving the feeling that there is actually no door. When closed, those same details allows that it is not felt as a blocking element and the corridor depth and materials are always present,” he states.
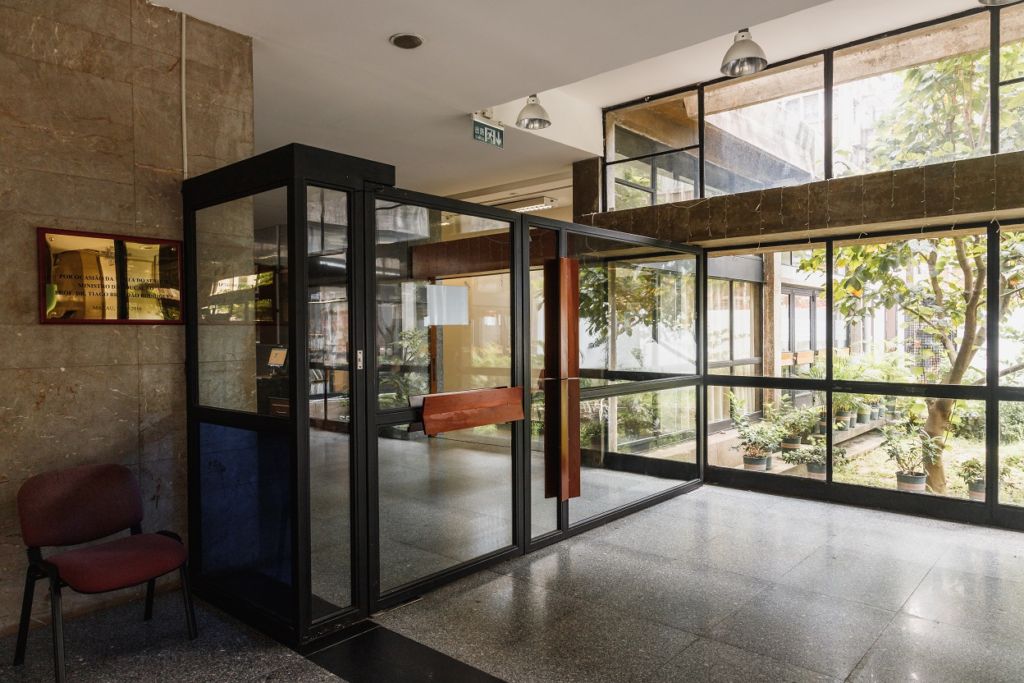
“The door follows the same line as the reading room designed in 2007, allowing an area that previously wasn’t used much to become an important element/space and allow the architectural value of the building – again because transparency was chosen as a key element of the room is constantly and naturally present. The UNESCO award mentions that the connection between the room and the school design has value to the school, and it may be why the school has not been demolished,” he says.
Rui Leão shows us that architectural design thoughts can be present even in projects that at first glance may seem less significant, but can actually really make a difference in the final result.
(*) The building of the Portuguese School of Macau was designed by the architect Raul Chorão Ramalho (1914 – 2001) and was built between 1963 and 1969 to be used by the Commercial School Pedro Nolasco until 1998 when it started being used by the Portuguese School of Macau
For any inquiries about interior design or fit-out works, don’t hesitate to contact Rui Barbosa:
KPM Project Management Ltd. 14-02 Si Toi Commercial Bldg, 619 Av da Praia Grande, Macau, +853 6675 2499; [email protected]
*All views expressed are the author’s alone

